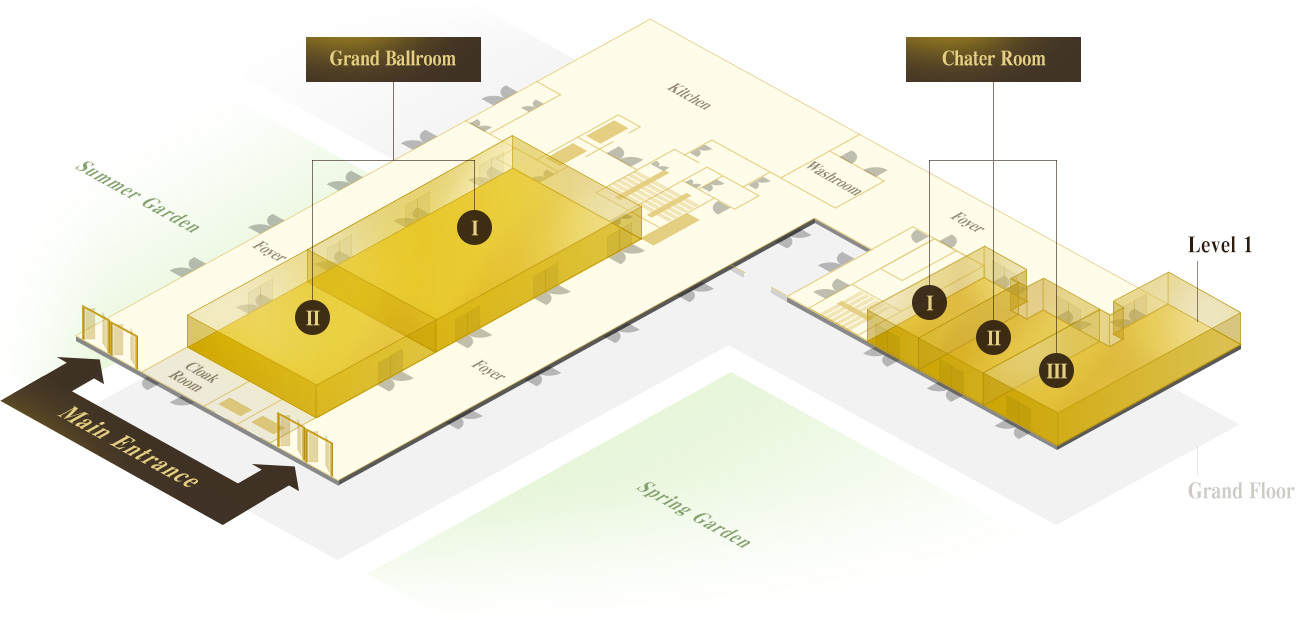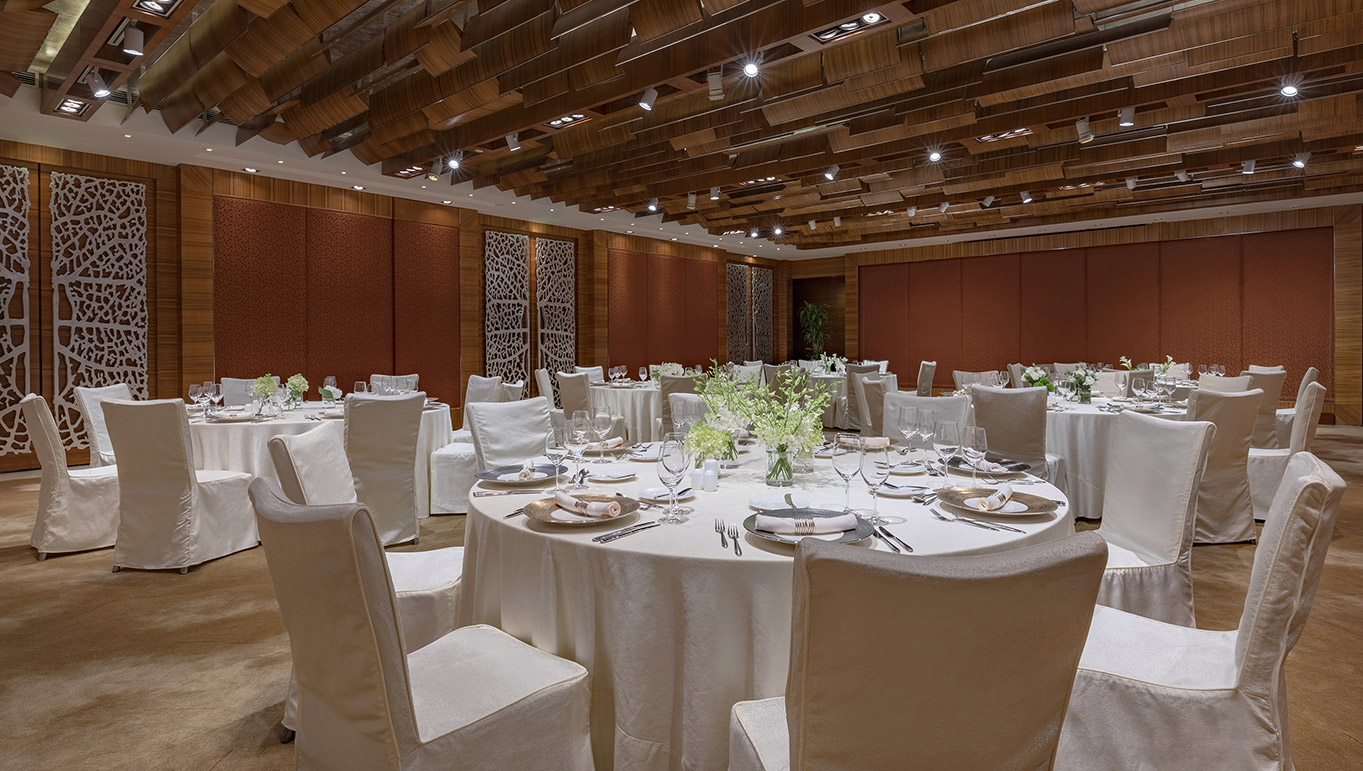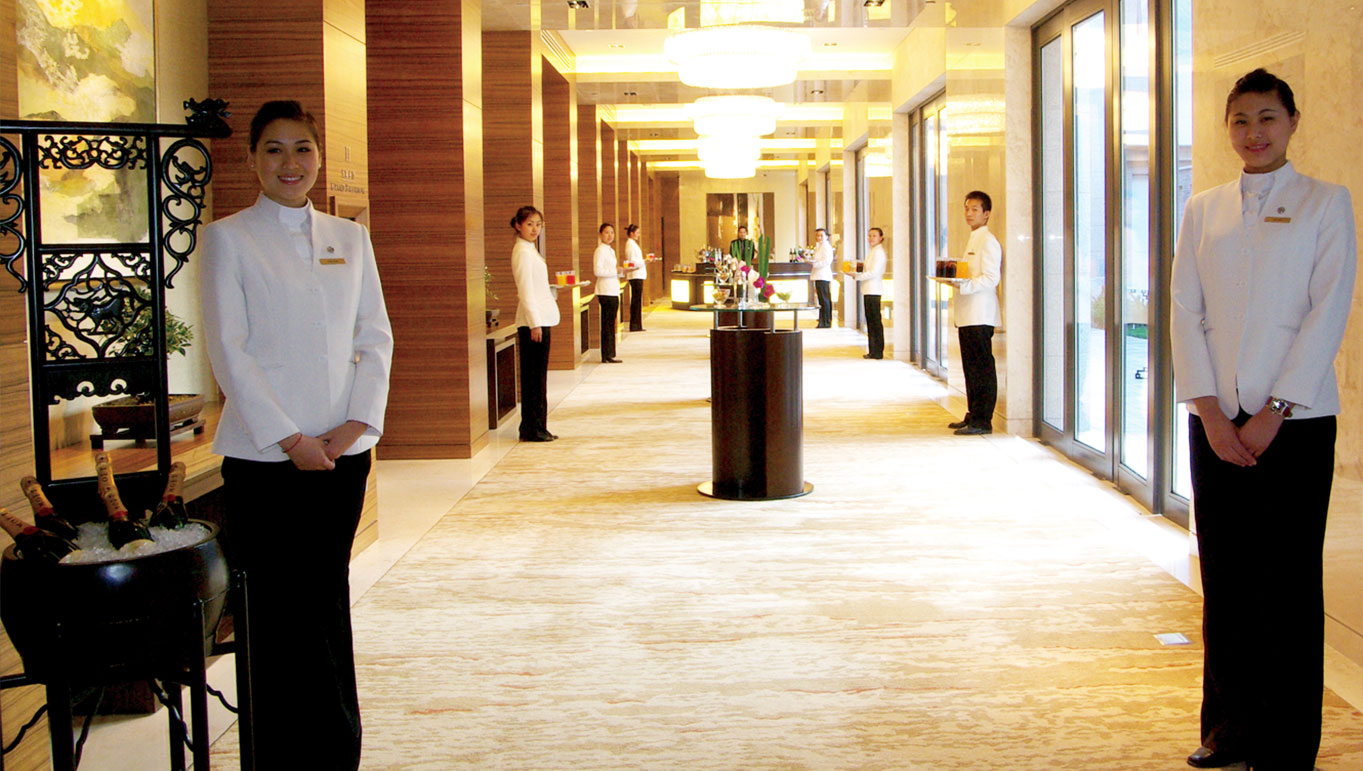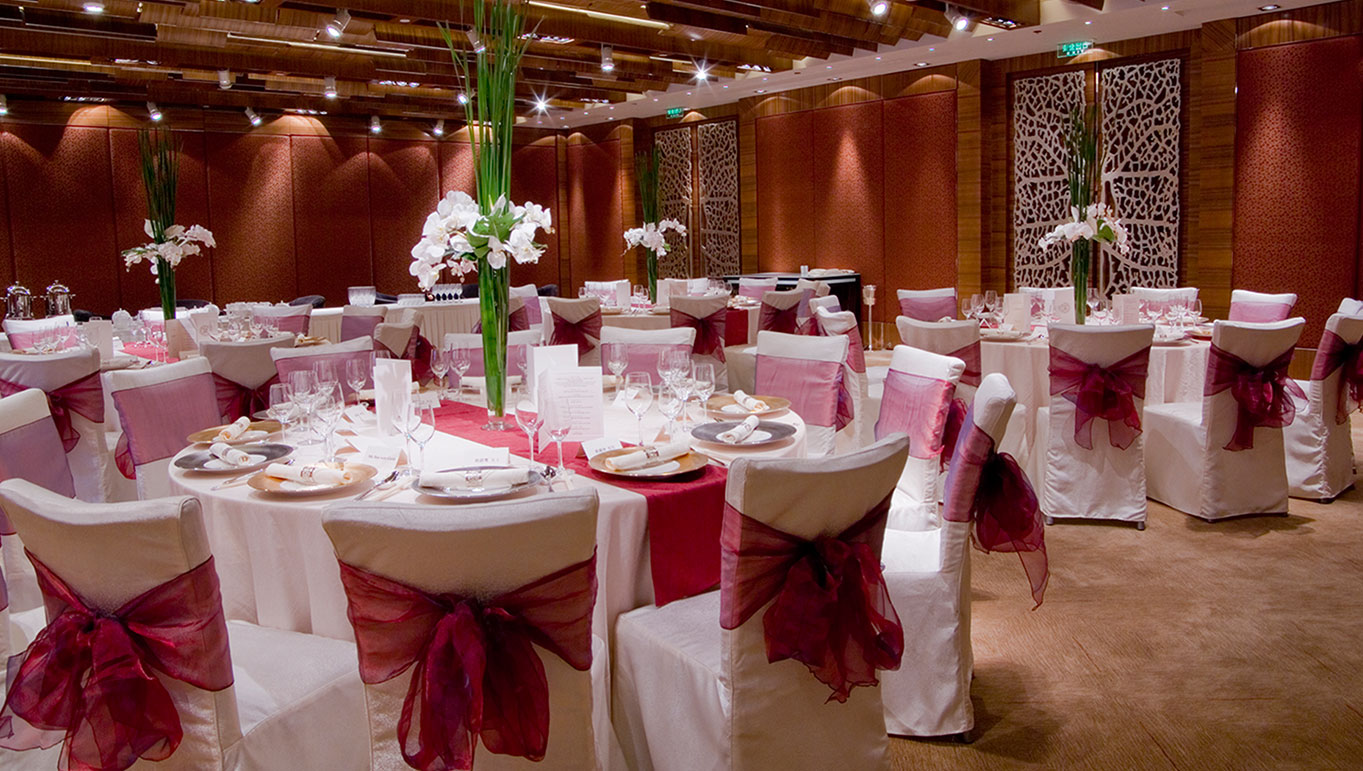Grand Ballroom
Adjoining the picturesque Spring and Summer Gardens is the impressive and well-equipped Grand Ballroom - the ideal setting for all your business and social events, from annual meetings and business conferences to weddings, birthday banquets and more. The spacious and elegant venue can accommodate up to 150 guests for banquets and 300 for cocktails, with the finest cuisine and bespoke menus for every occasion.
| Room Type | Dimension FT/MTS (Length x Width) |
Area (M2) | ||||||
|---|---|---|---|---|---|---|---|---|
| Grand Ballroom I | 16.1 x 12 | 190 | 200 | 96 | 48 | 51 | 80 | 180 |
| Grand Ballroom II | 8.2 x 12 | 100 | 100 | 54 | 33 | 27 | 30 | 80 |
| Grand Ballroom I & II | 24 x 12 | 288 | 300 | 156 | 72 | 75 | 150 | 250 |
Floor Plans


Download (jpg)






