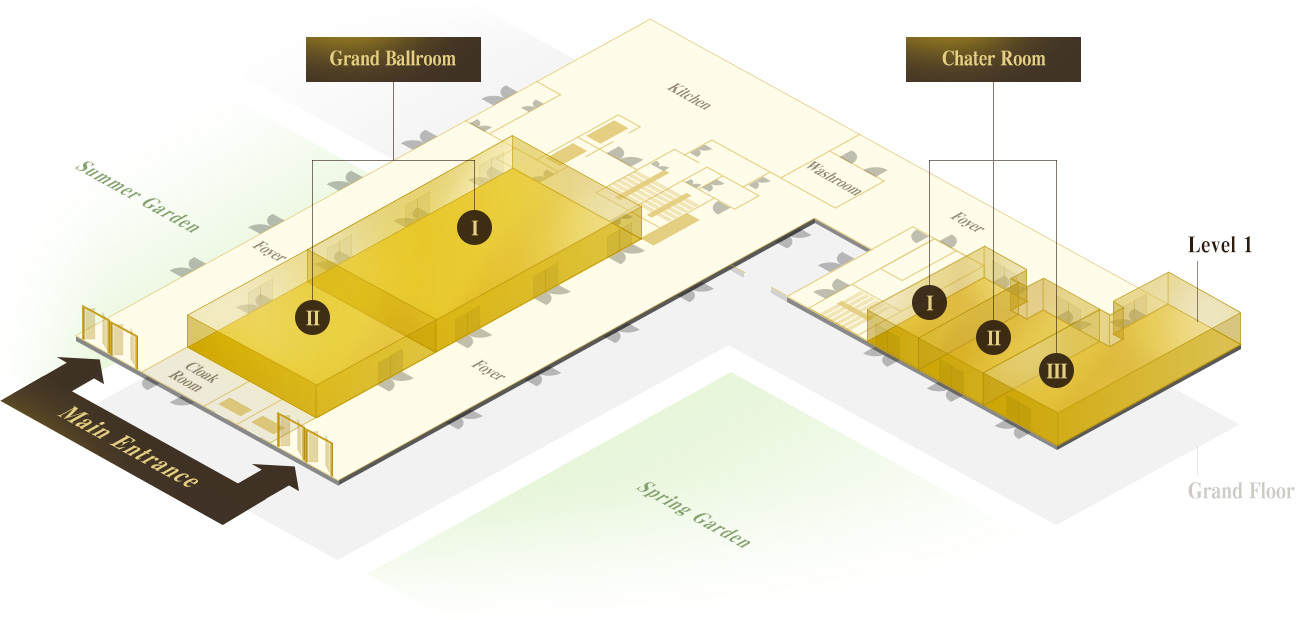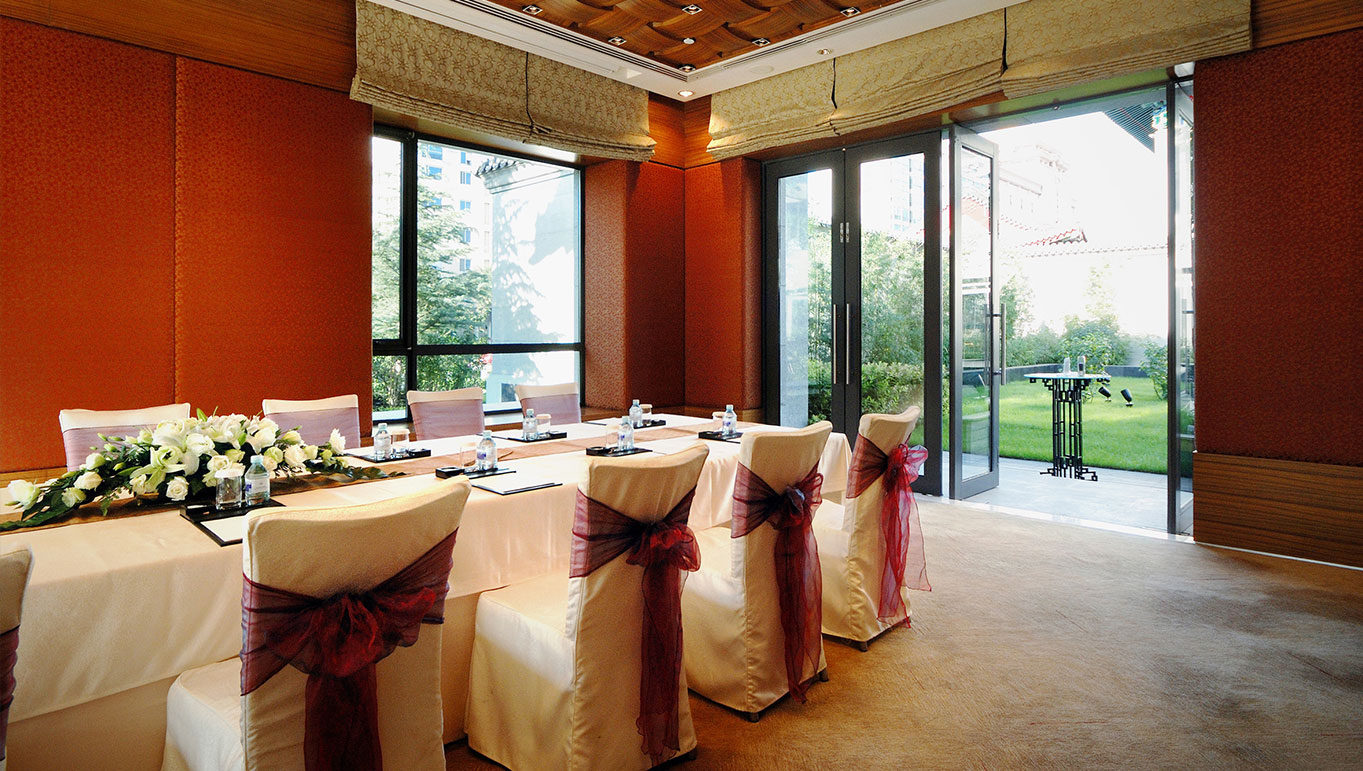Chater Room
The Chater Room's comprehensive and flexible meeting facilities provide a supreme setting for smaller meetings, banquets and cocktail receptions. Three multi-function rooms can be configured to suit your every need, and the adjacent garden is ideal for al fresco breaks.
| Room Type | Dimension FT/MTS (Length x Width) |
Area (M2) | ||||||
|---|---|---|---|---|---|---|---|---|
| Chater Room I | 4.6 x 8.2 | 38 | 40 | 24 | 15 | 18 | 20 | 25 |
| Chater Room II | 5.5 x 8.2 | 45 | 50 | 24 | 15 | 18 | 20 | 30 |
| Chater Room III | 5.5 x 12 | 66 | 70 | 36 | 21 | 24 | 20 | 50 |
| Chater Room I & II | 10.1 x 8.2 | 83 | 50 | 24 | 21 | 24 | 30 | 65 |
| Chater Room II & III | 11 x 8.2 | 90 | 50 | 24 | 21 | 24 | 40 | 70 |
| Chater Room I & II & III | 15.6 x 8.2 | 128 | 80 | 42 | 39 | 42 | 50 | 100 |
Floor Plans


Download (jpg)




